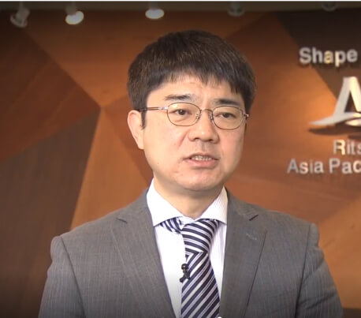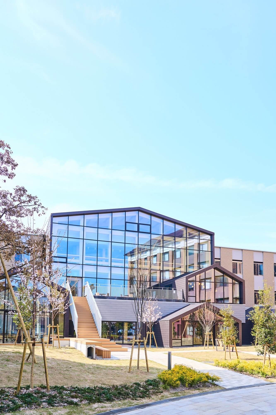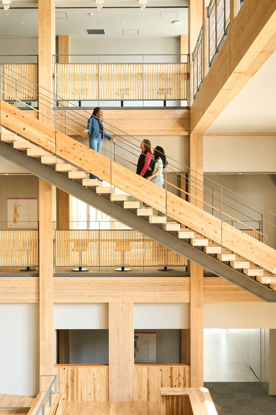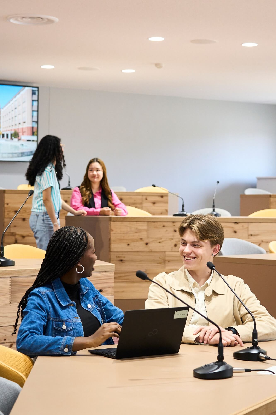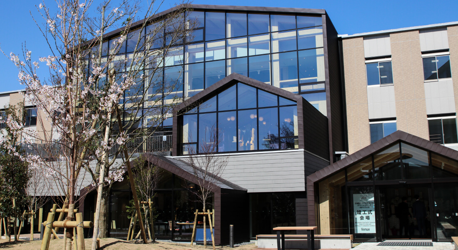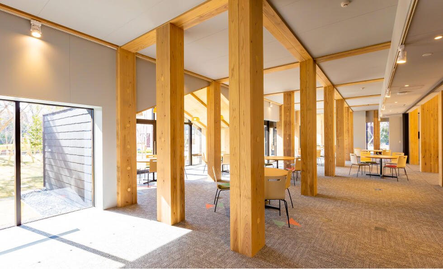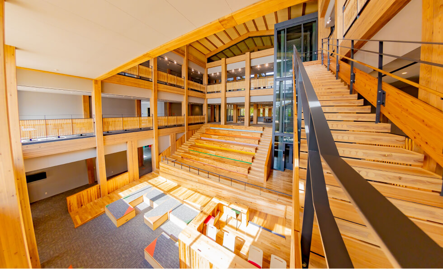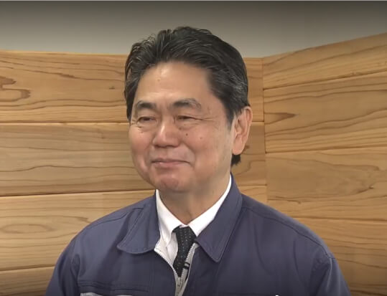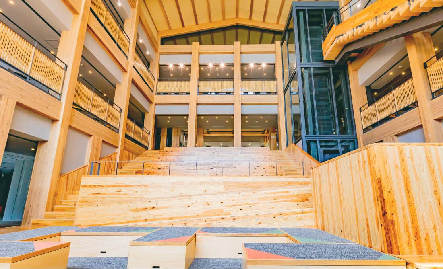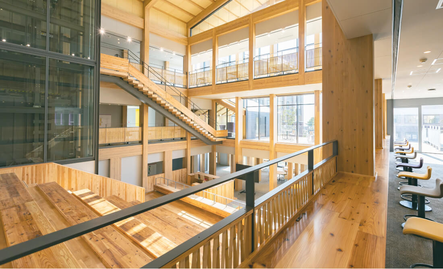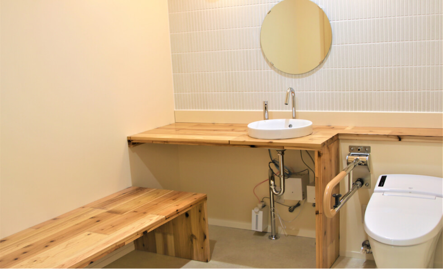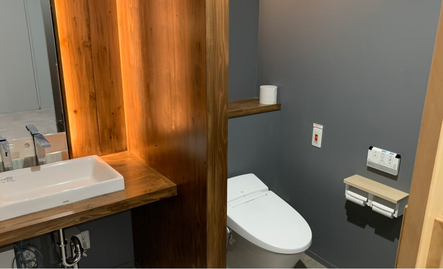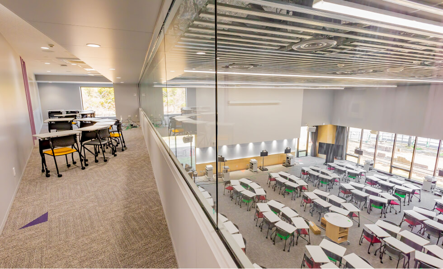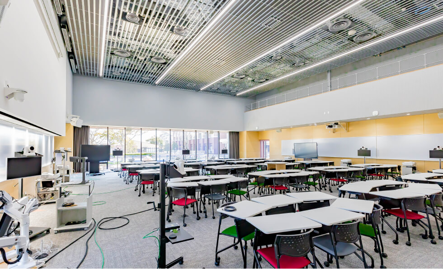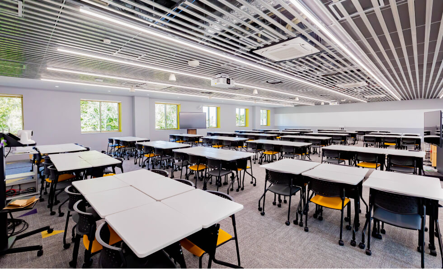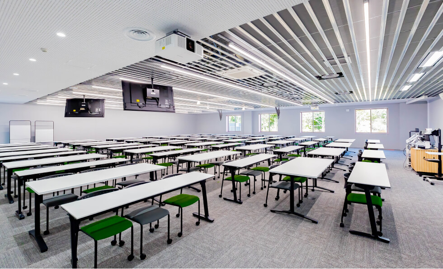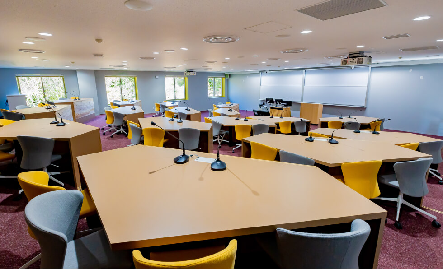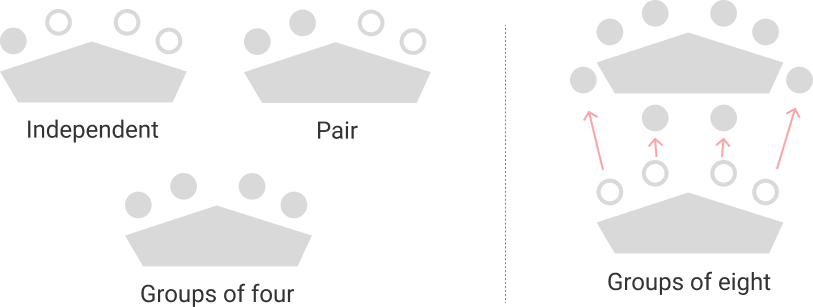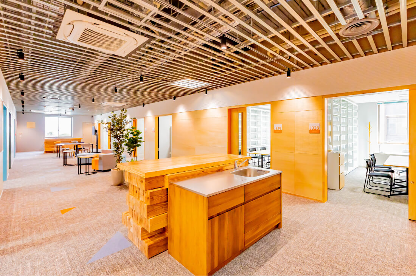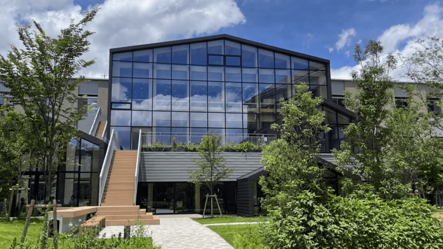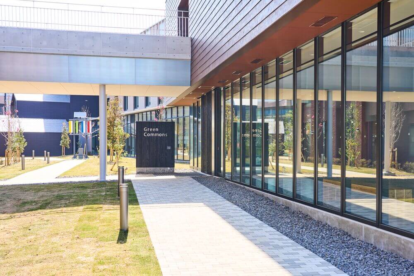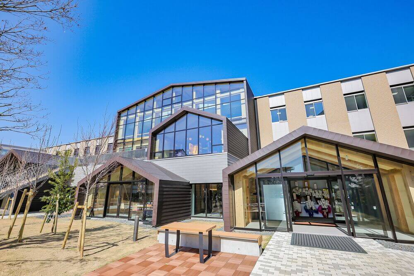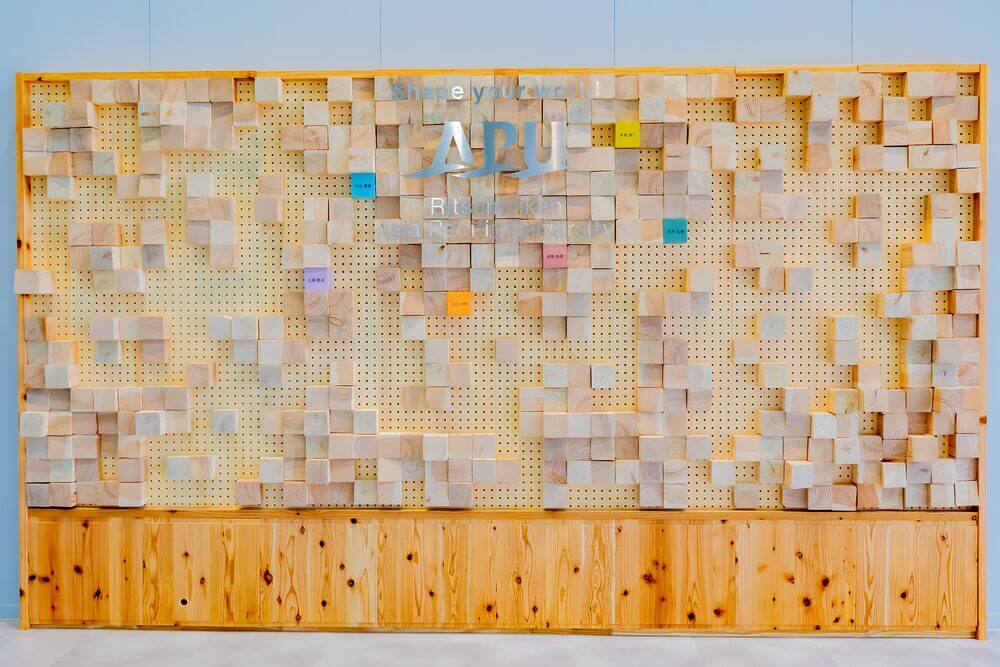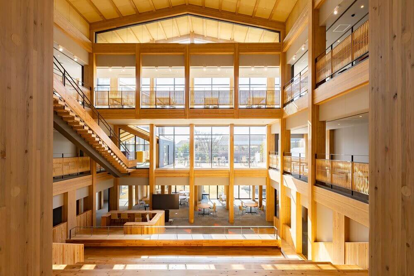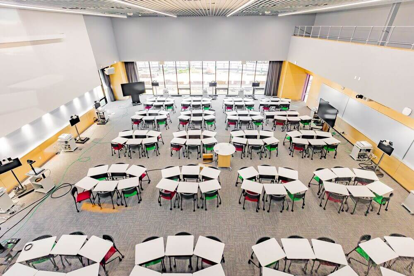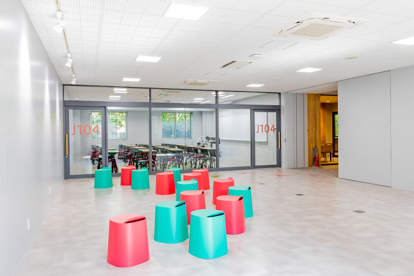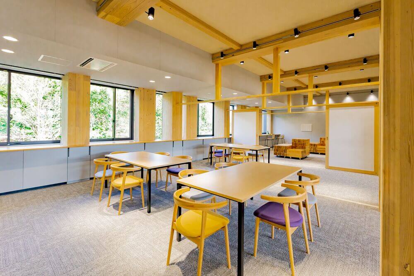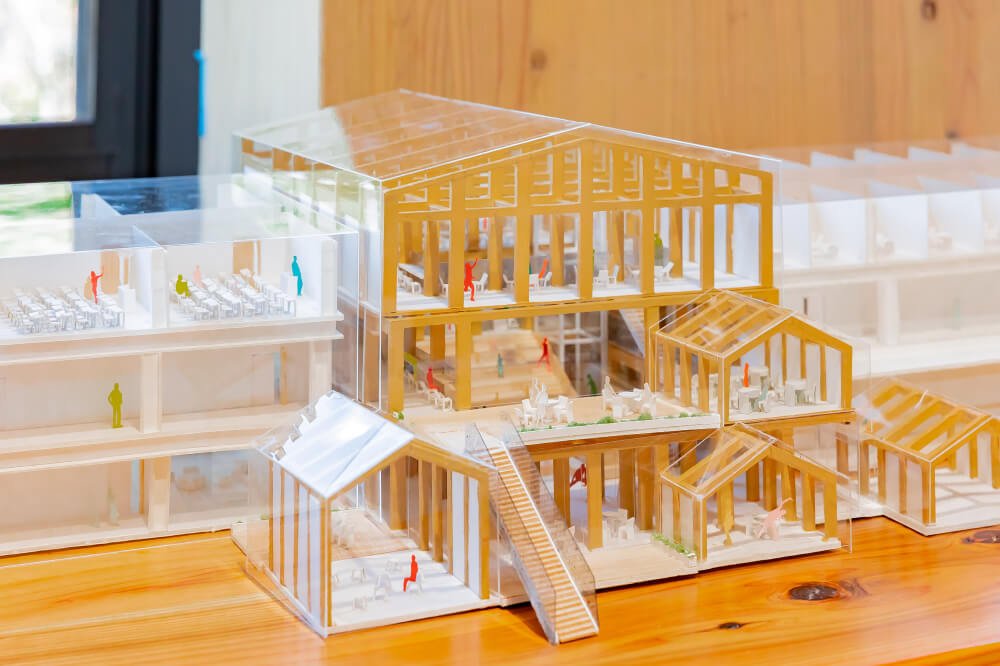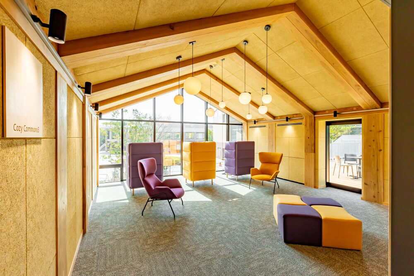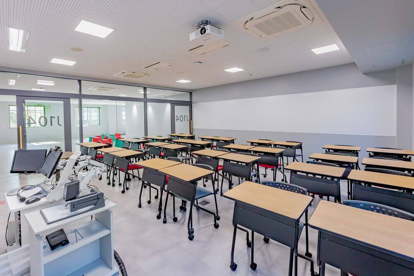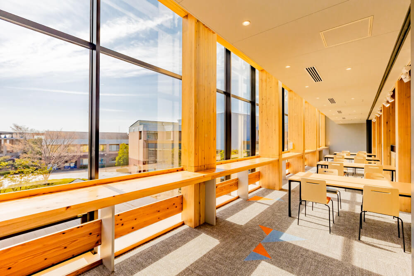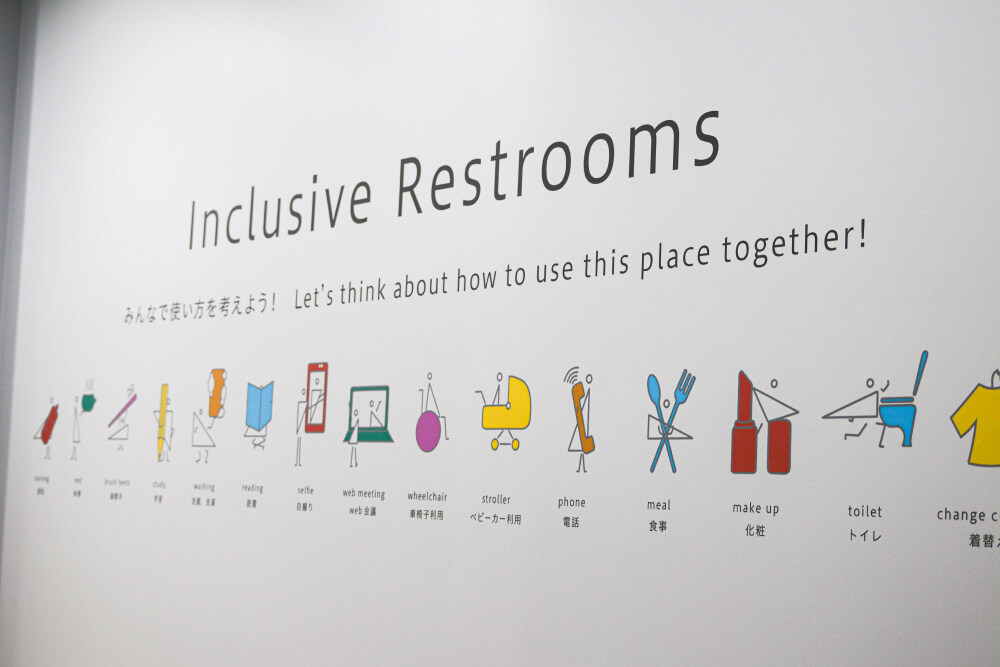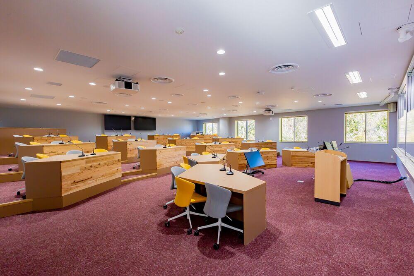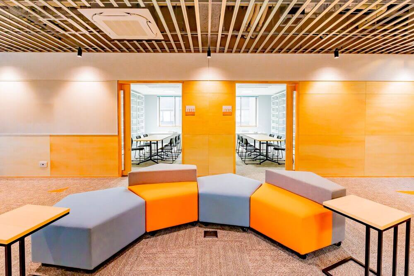Inclusive commons provide variety of spaces for students to congregate and engage in activities
The building is equipped with a wide array of shared spaces (commons), each with different floor areas, ceiling heights, furniture, and equipment, thereby allowing students to choose a space to congregate depending on the number of users, the purpose of use, or how they feel. What’s more, we accepted the challenge to create unprecedented new commons, which include features such as a barrier-free stage-like platform accessible by a wheelchair ramp, an elevator, and gender-neutral restrooms. By pursuing a wide range of extracurricular activities, community exchange events, and research in these commons, our students will help to make APU even more inclusive.
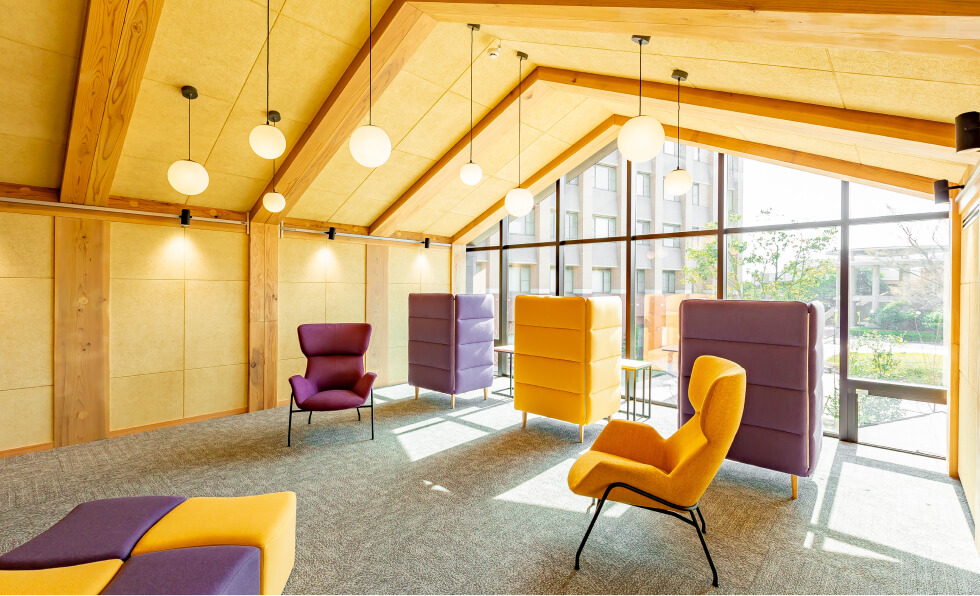 Cozy Commons
Cozy Commons
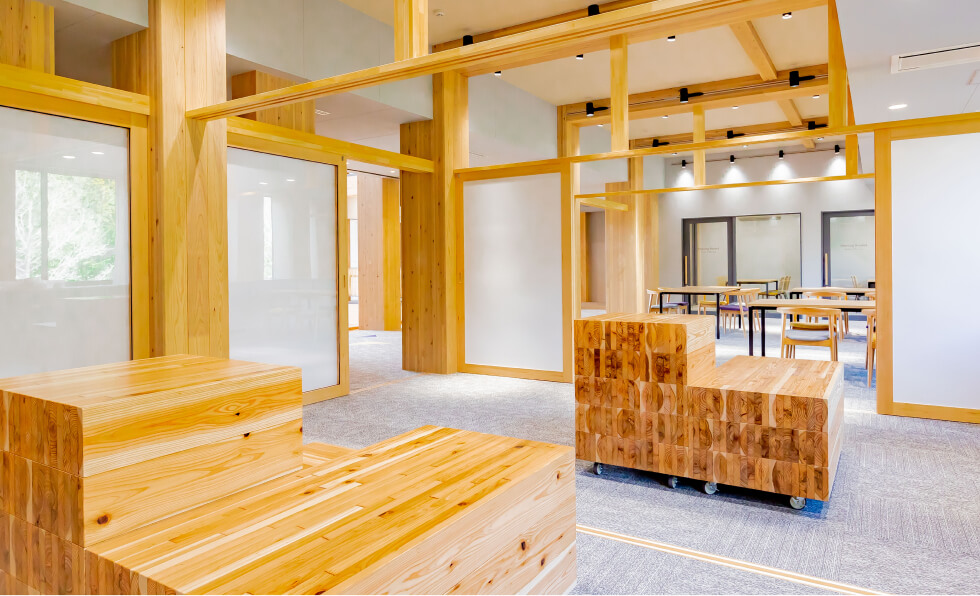 SATOYAMA Gallery
SATOYAMA Gallery
The commons were designed with multicultural collaboration and diverse learning styles in mind.
The nurturing feeling of the Cozy Commons, and the Satoyama Gallery, which aim to create a point of contact with the local community, are the perfect places for students to recharge or to engage in meaningful communication.
Inclusive restrooms
Regarding the All-Gender Bathrooms, workshops were held with student and staff participation for discussions. We received input from participants who expressed concern about the visibility from others when entering the toilet space. In response to this, we designed a wash room that features a multipurpose booth and two toilets that have an inviting atmosphere.
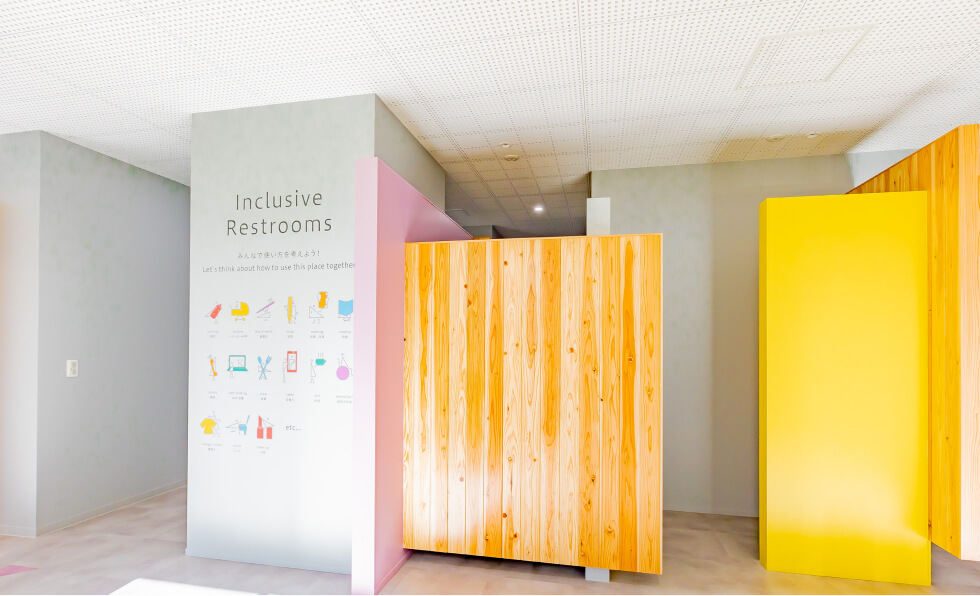
One of the rest rooms exudes warmth with its wood tones, while the other is low-lit and designed to be more stylish. The exterior walls are positioned to create a labyrinthine structure, and both restrooms incorporate wooden fixtures, thus making them a relaxing space for anyone.
