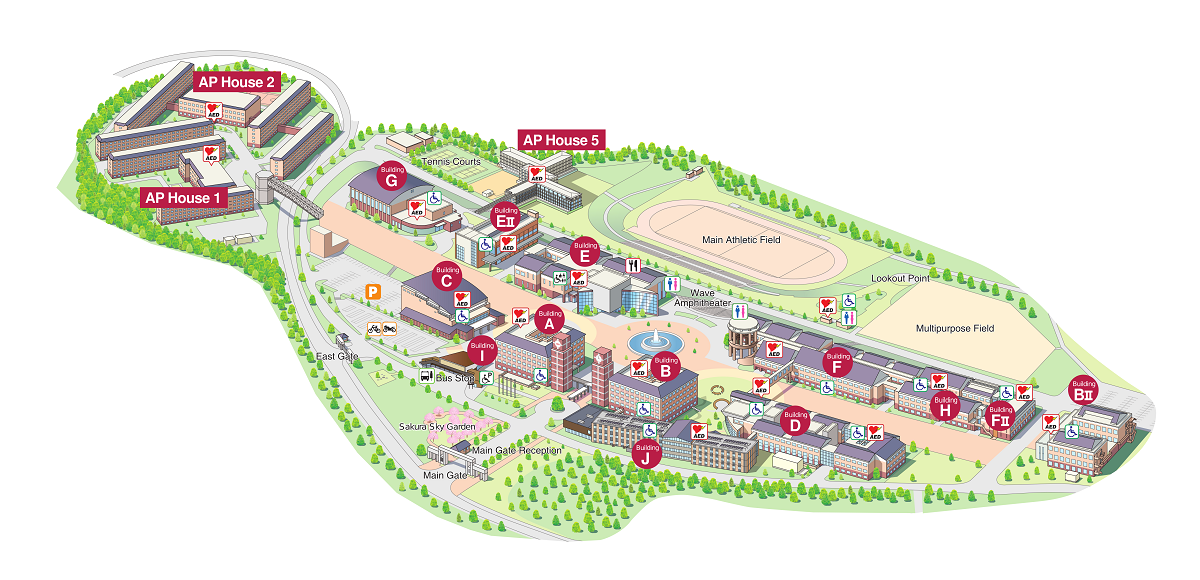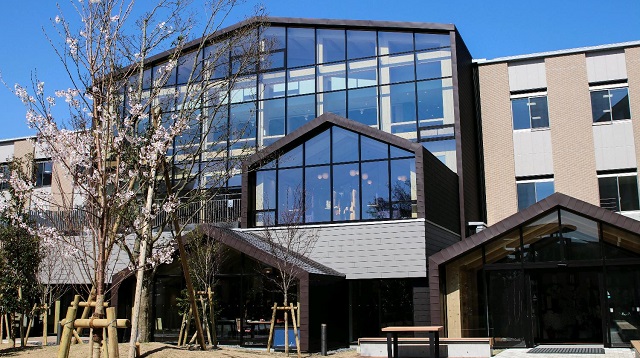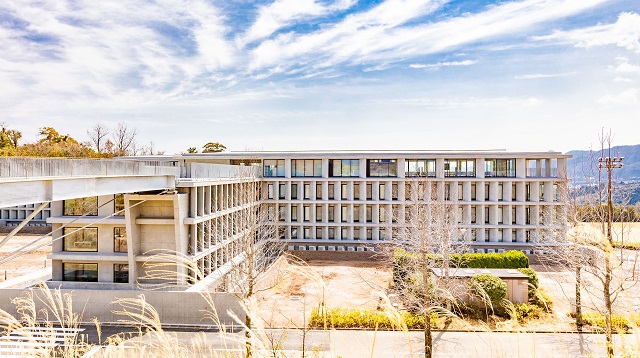
Building I (Tokimachiba)
The gateway to the campus, this building is as a bus shelter where students can wait for buses in comfort. The lounge is equipped with outlets so students can work on their computers, and they can eat and drink there. There is also a convenience store on the premises. Students can study or relax in this space while they wait for their buses.
A contest was held to select the name of the building, and Tokimachiba (a combination of the Japanese characters for ‘time’, ‘wait’, and ‘place’) was selected based on the kind sentiment of the winning contestant who said she wanted “this place to make time spent waiting for the bus more rewarding, if even just a little bit.”

























